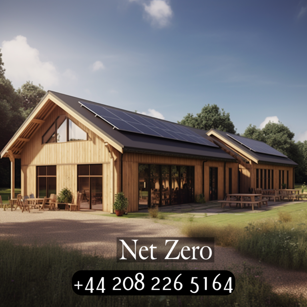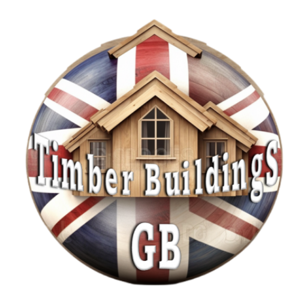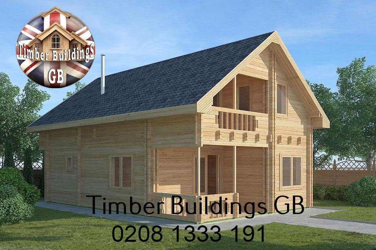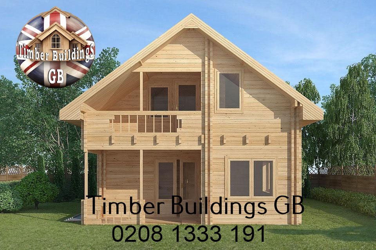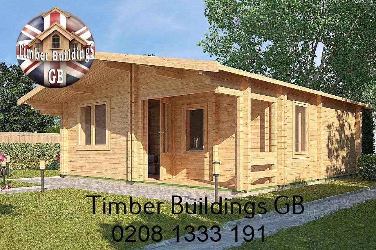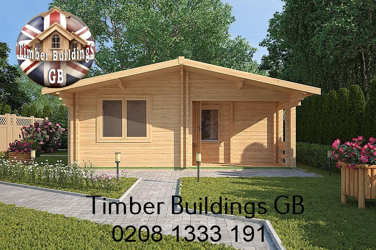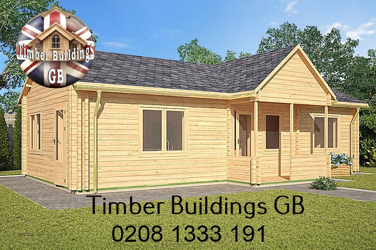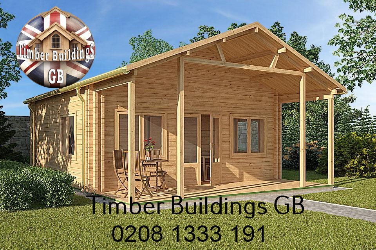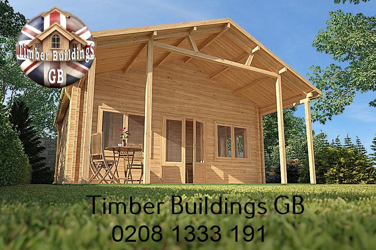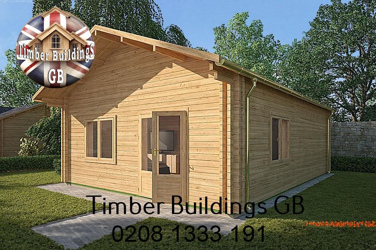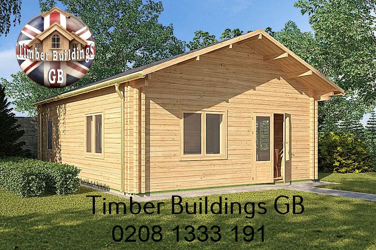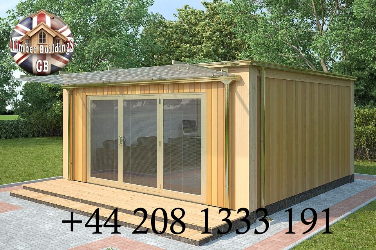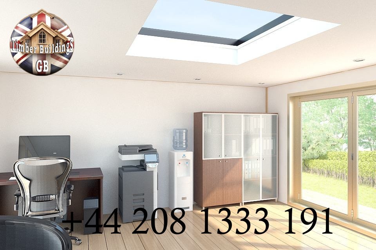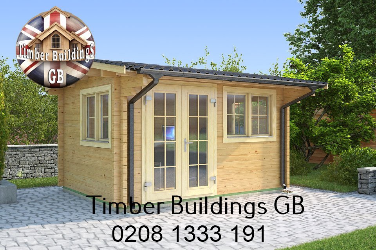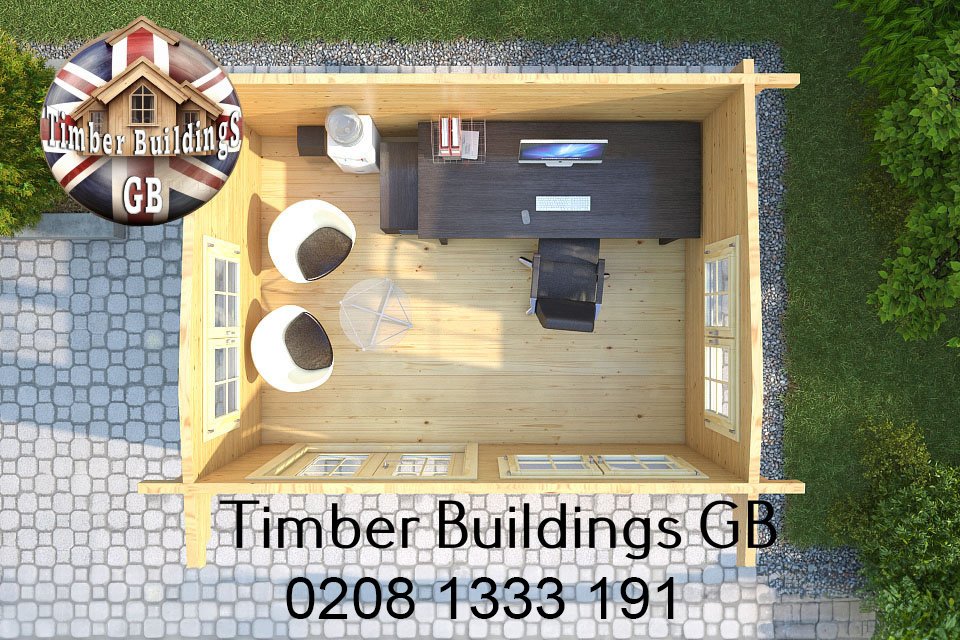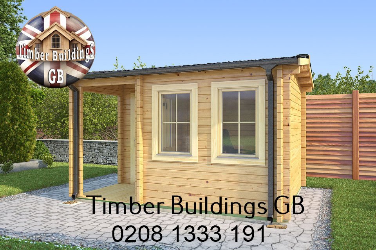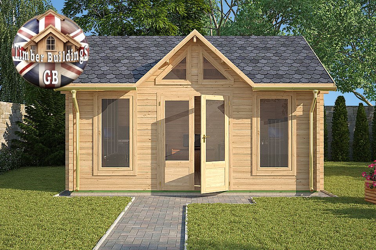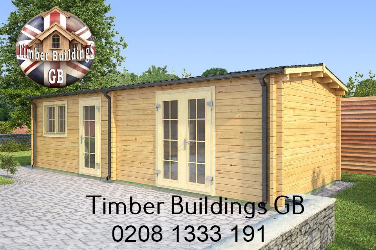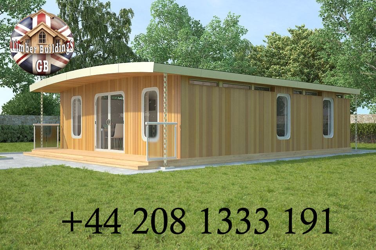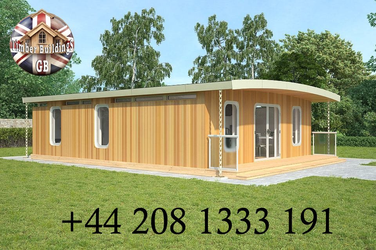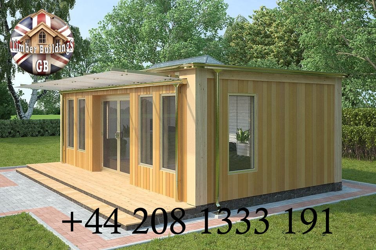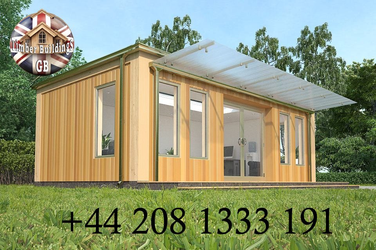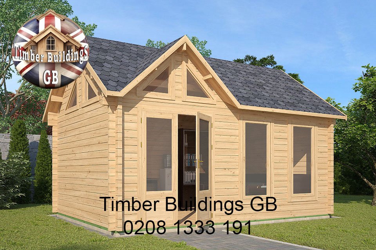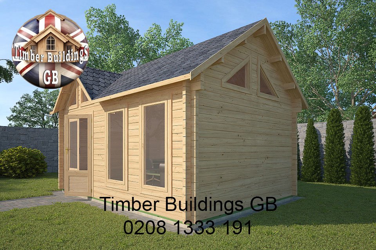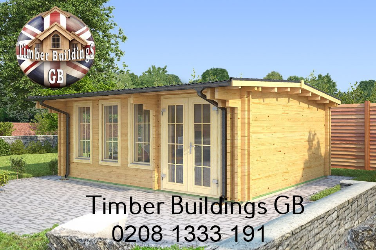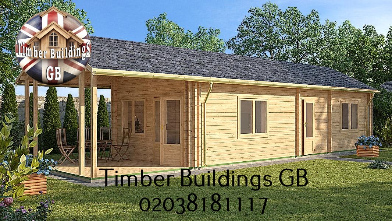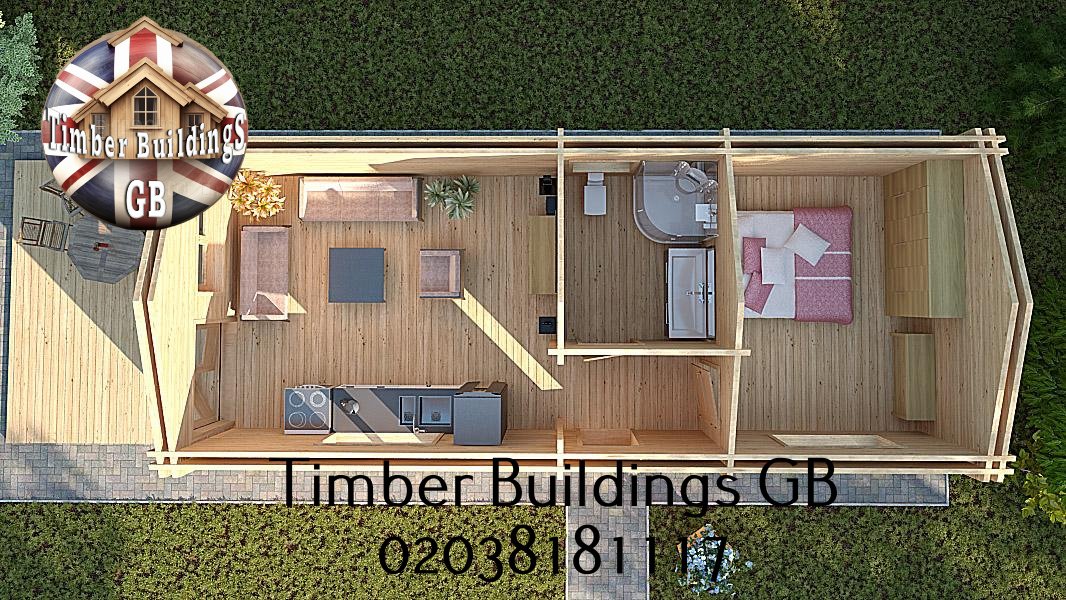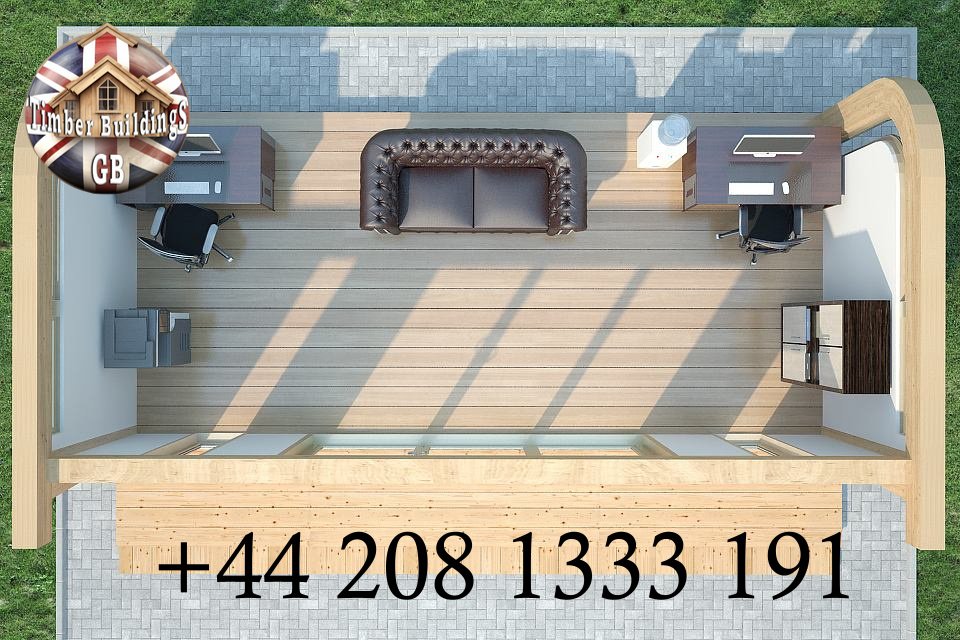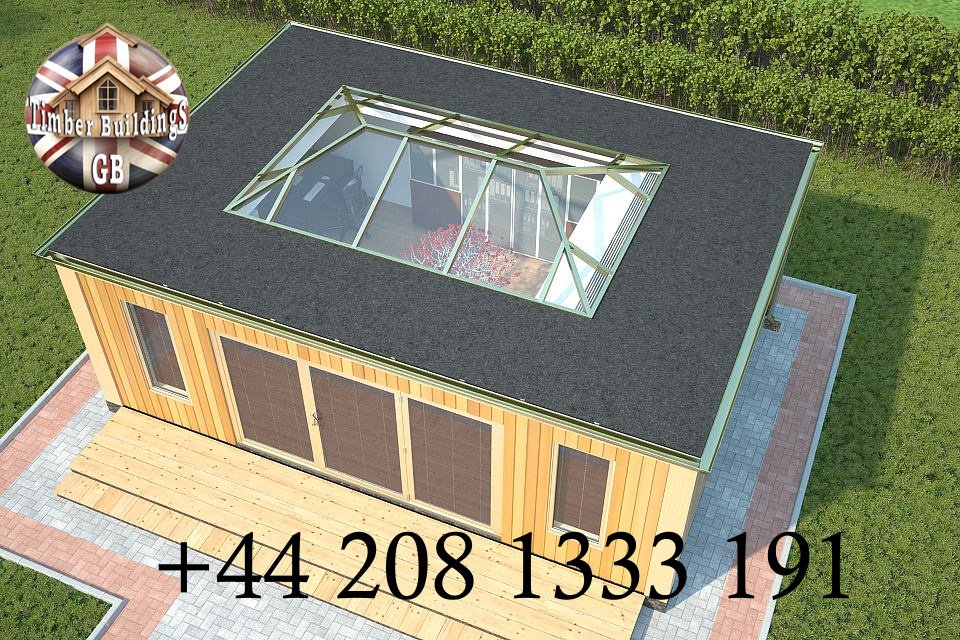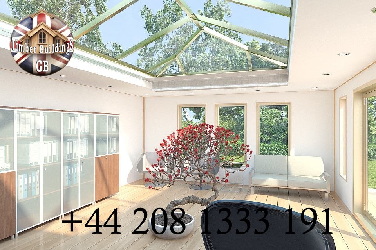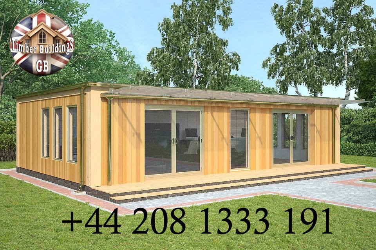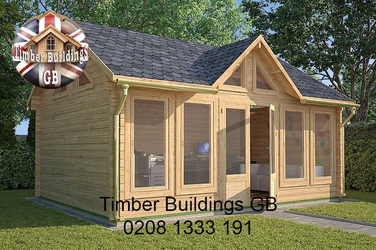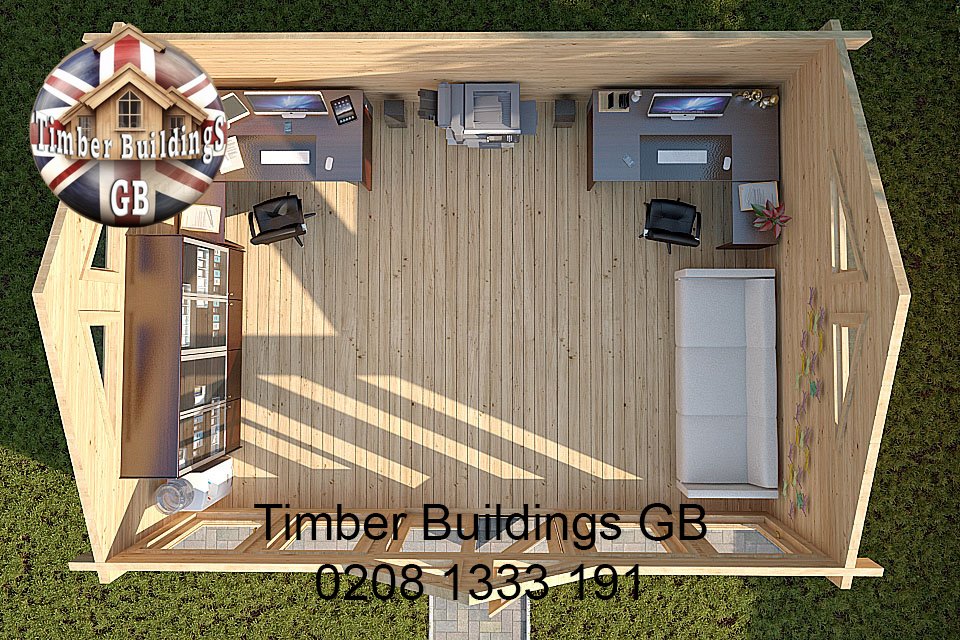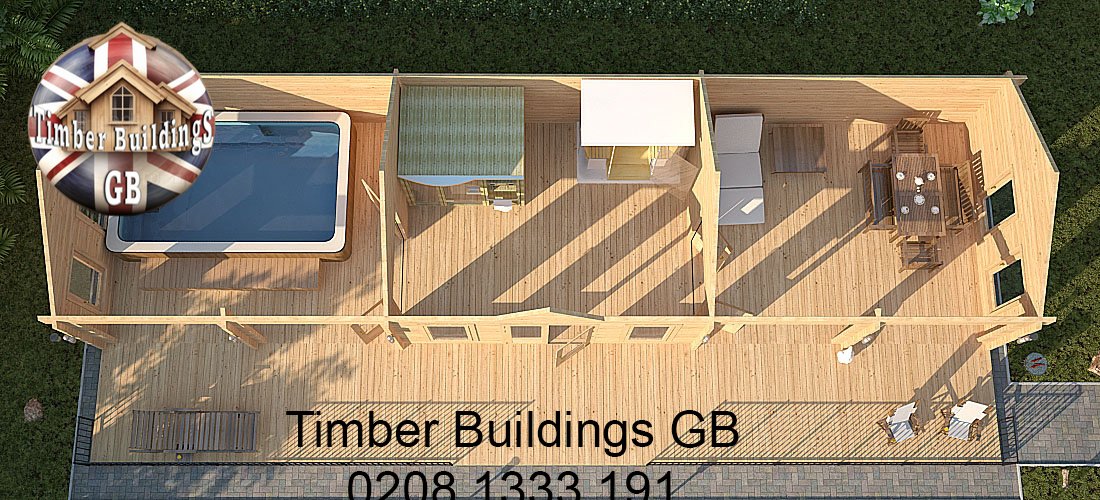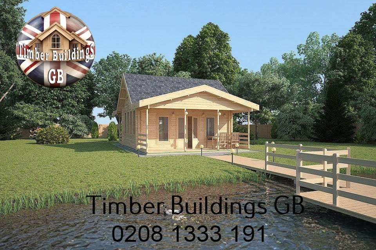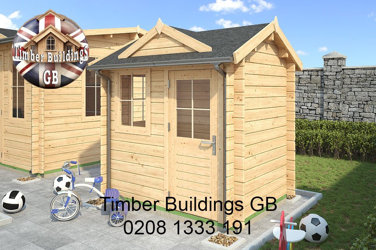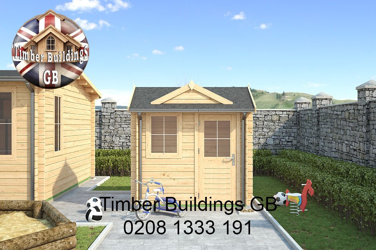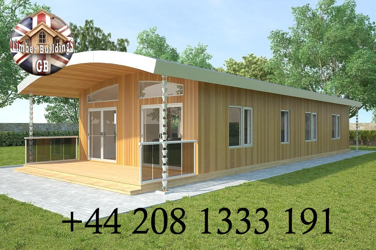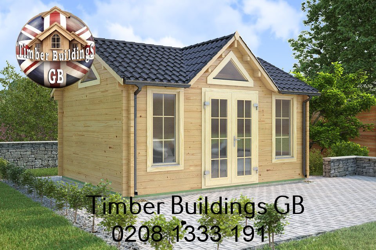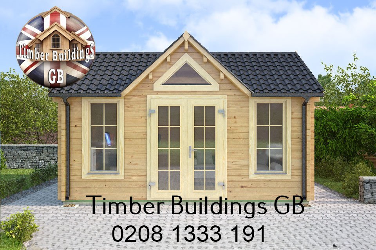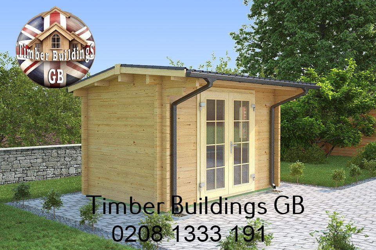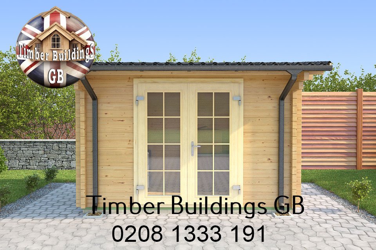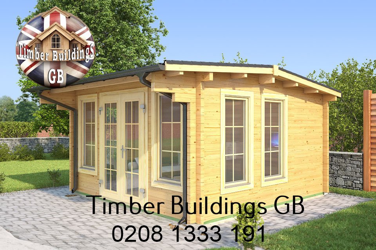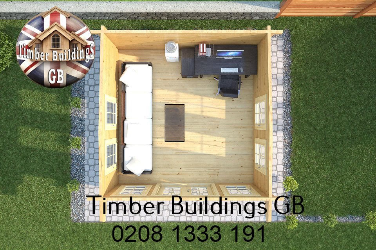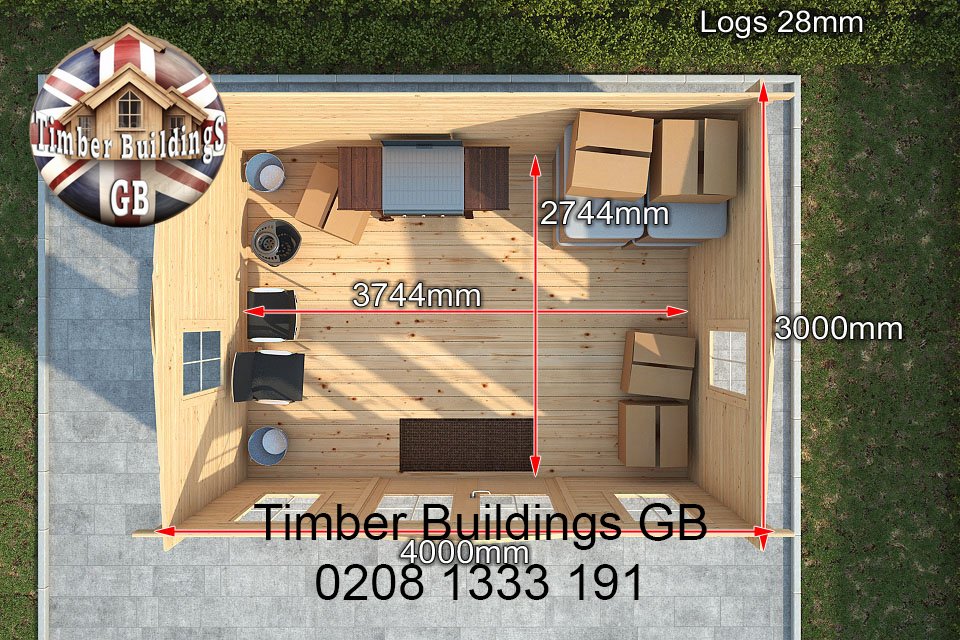Welcome to Timber Buildings GB:
NET ZERO HOMES
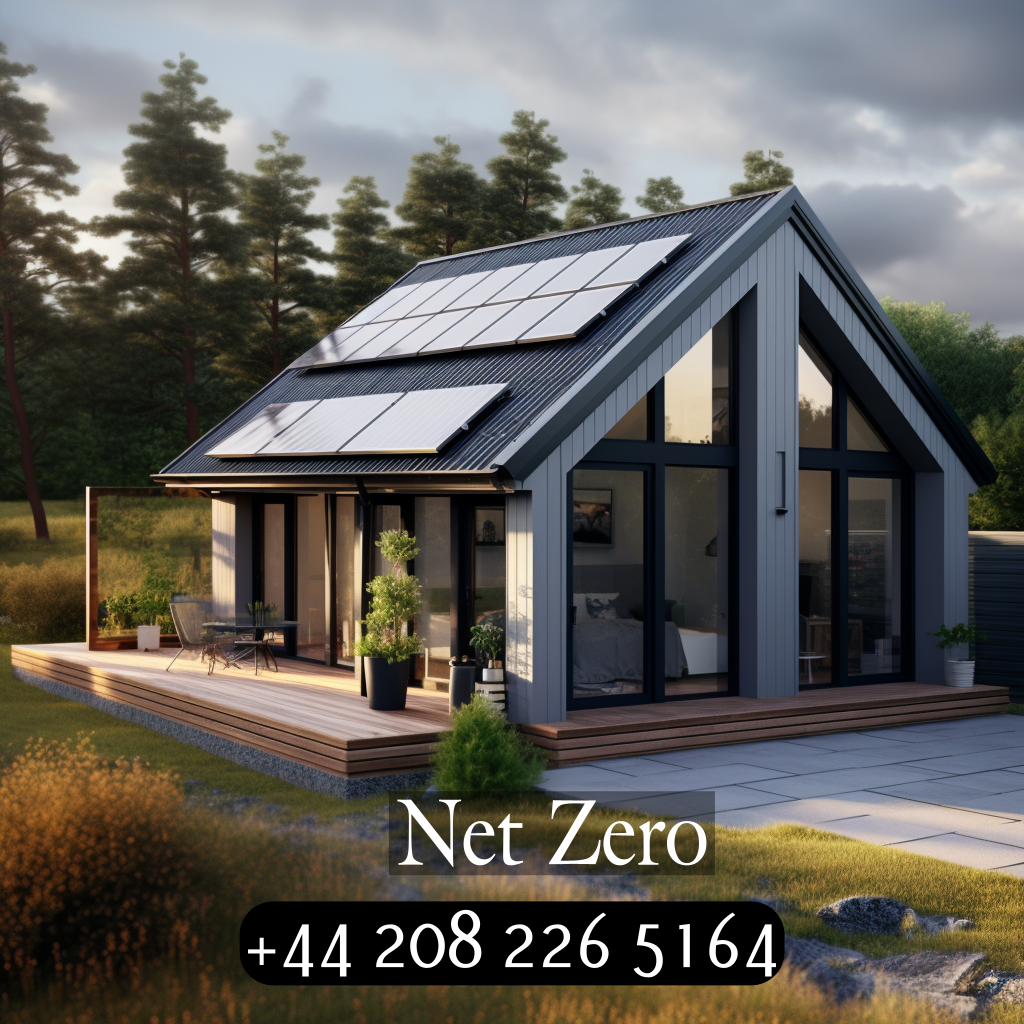
Redefining the Future of Construction Generations: The dream of building your own space—a serene home office, a vibrant garden room, a transformative extension, or a fully-fledged family home—has been tethered to a complex, costly, and often environmentally taxing process. Traditional construction methods, with their protracted timelines, unpredictable budgets, and significant carbon footprint, have made this dream feel out of reach for many.
At Timber Buildings GB, we believe that creating beautiful, functional, and sustainable spaces shouldn’t be a privilege reserved for a few. It should be an accessible, empowering, and positive choice for everyone.
We are not just another timber frame company.
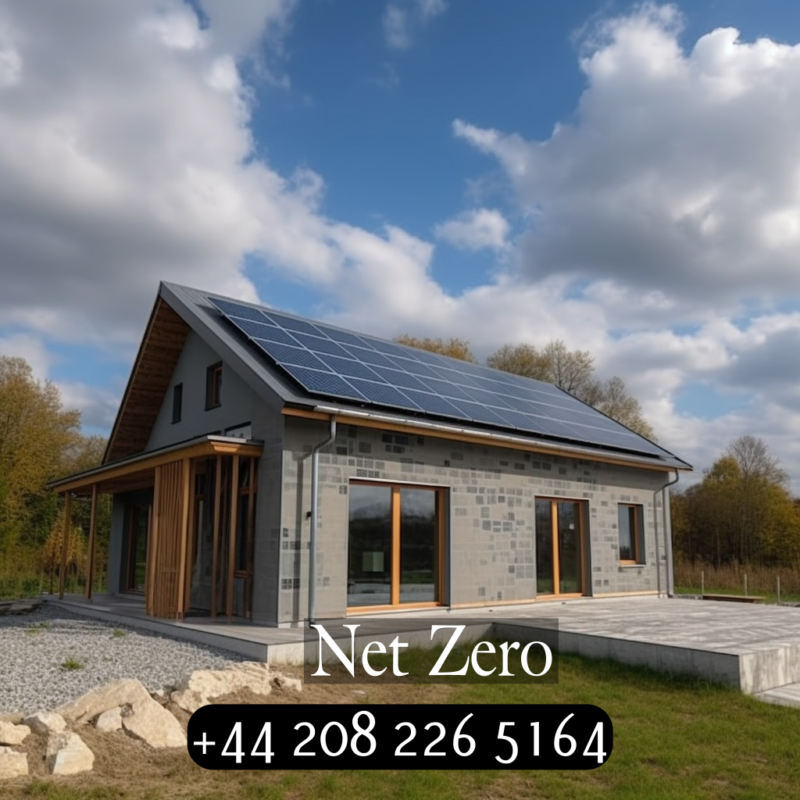
We are a movement. We are here to change the very face of timber frame buildings in the United Kingdom, merging centuries-old craftsmanship with cutting-edge, sustainable technology.
We are dismantling the outdated notions of what building entails and are forging a new path—one that leads directly to a smarter, greener, and more affordable future. And today, we are offering you a groundbreaking opportunity: to be among the very first in the country to own a genuinely net-zero building at a truly affordable price.
This isn’t a distant promise; it’s a reality we are delivering right now. The Timber Buildings GB Difference: Where Vision Meets Craftsmanship Our foundation is built on three unwavering pillars that define every structure we create and every client relationship we build: 1. Uncompromising Quality and British Craftsmanship:
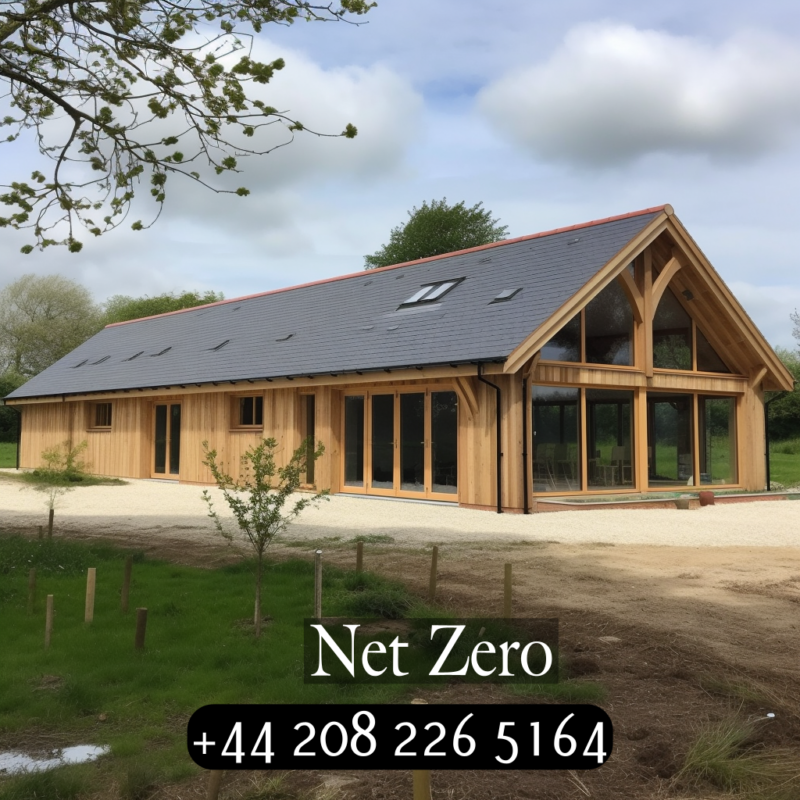
Timber is in our soul.
We understand its character, its strength, and its incredible potential. Our buildings are crafted using only the highest-grade, sustainably sourced timber, meticulously engineered for superior insulation, structural integrity, and longevity. We partner with skilled British craftsmen who take immense pride in their work, ensuring that every joint, every beam, and every finish meets an exceptional standard. This isn’t mass production; it’s intelligent, precise creation.
When you choose a building from us, you are investing in a legacy of quality that will stand the test of time and the British weather beautifully.
2. Radical Affordability Without Compromise: “Quality” should not be synonymous with “prohibitively expensive.” We have revolutionized our design, sourcing, and manufacturing processes to eliminate inefficiencies and unnecessary costs, passing the savings directly on to you.
By leveraging smart design technology, bulk purchasing of premium materials, and a highly efficient off-site construction method, we deliver stunning, high-performance buildings that defy traditional price tags.
We provide transparent, all-inclusive pricing from the outset, ensuring your project stays on budget without any nasty surprises. With Timber Buildings GB, you discover that the best doesn’t have to cost the earth.
3. Pioneering Sustainability and the Net-Zero Revolution:
This is our core mission and our proudest innovation. We are at the forefront of the UK’s green building revolution. Our commitment goes beyond using a renewable material (timber); it encompasses the entire lifecycle of your building. We are passionately dedicated to creating structures that are not just energy-efficient, but truly net-zero—buildings that, in their operation, produce at least as much renewable energy as they consume annually.
Seize the Future:
Be Among the First to Own an Affordable Net-Zero Building
The term “net-zero” has often been associated with avant-garde architecture and eye-watering budgets.
We are here to shatter that stereotype. We have made it our mission to democratise sustainability, making net-zero living an achievable goal for homeowners and businesses across the UK.
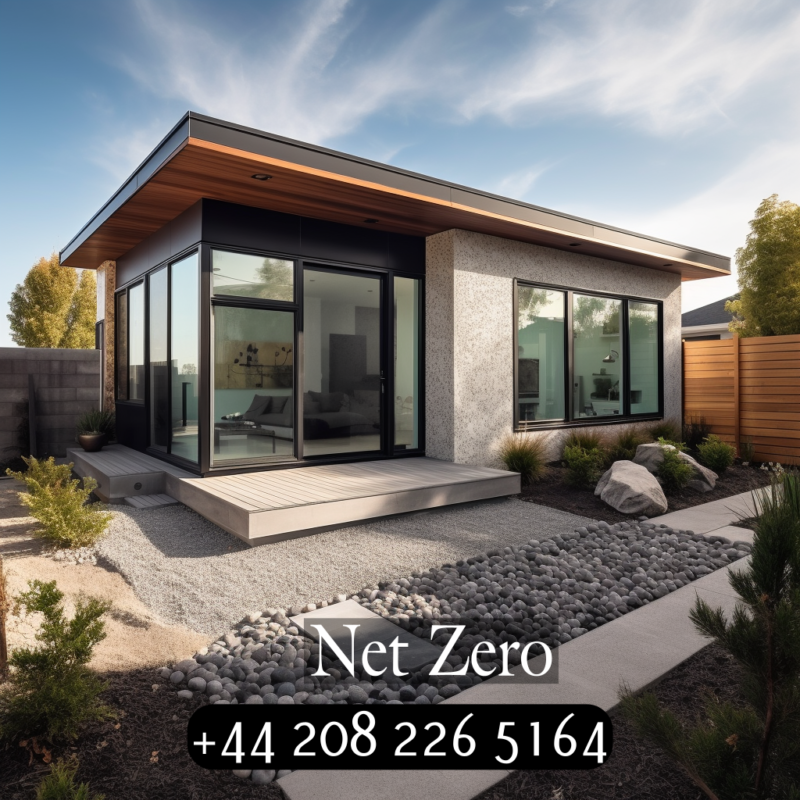
What Does a Net-Zero Building from Timber Buildings GB Mean for You? · Dramatically Reduced Energy Bills:
Your building will be a fortress of efficiency. Through superior passive design, exceptional levels of insulation (far exceeding UK building regulations), ultra-airtight seals, and high-performance triple-glazed windows, your space will require minimal energy to heat in the winter and keep cool in the summer.
Integrated Renewable Energy:
We seamlessly incorporate renewable technology, such as sleek solar panels or innovative air-source heat pumps, tailored to your building’s design and energy needs.
These systems generate clean, free energy to power your space. A Tangible Contribution to a Greener Planet: By choosing a net-zero building, you are actively reducing your carbon footprint.
You are investing in the health of our environment, reducing reliance on fossil fuels, and becoming part of the solution to climate change. It’s a powerful statement of care for future generations.
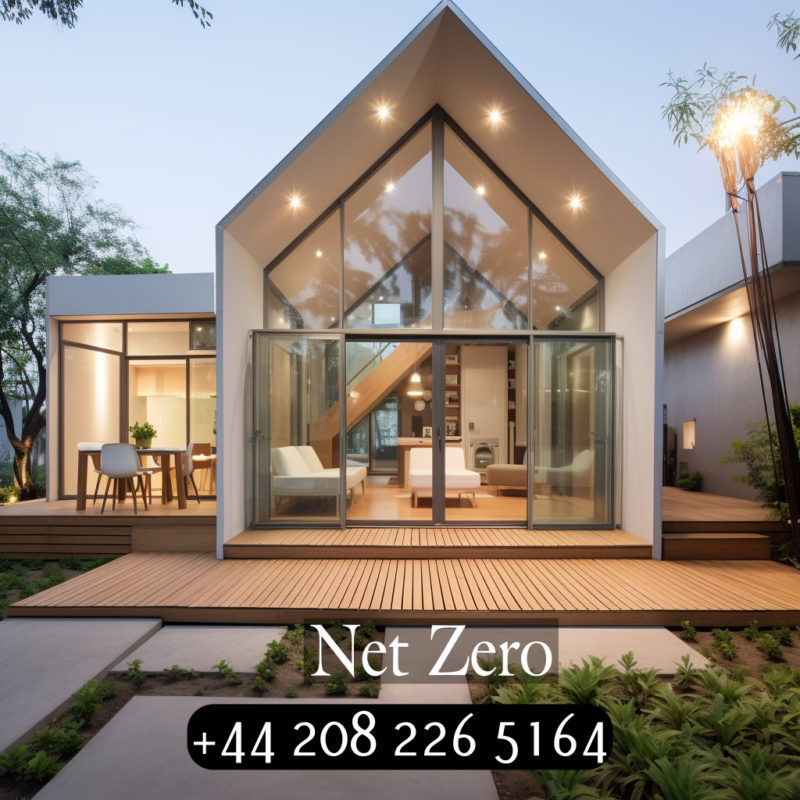
Future-Proof Investment:
With rising energy costs and increasingly stringent government regulations on carbon emissions, a net-zero building is a profoundly smart financial investment. It future-proofs your property, enhances its value, and protects you from the volatility of energy markets.
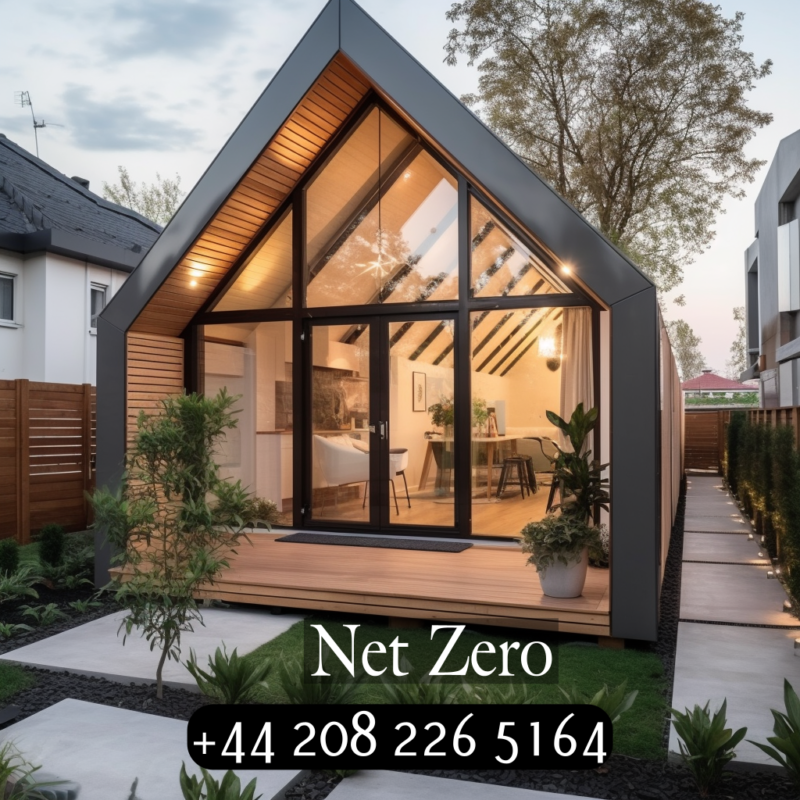
This is your chance to be a pioneer. By partnering with us as one of our first net-zero clients, you are not just getting a building; you are joining a vanguard of forward-thinking individuals leading the charge towards a sustainable future. You will have the pride of ownership that comes with being truly ahead of the curve.
Why Timber Buildings GB is the Only Company to Choose
In a growing market, it is crucial to choose a partner you can trust to deliver on such an important promise. Our integrated approach sets us apart as the clear leader.
The Integrated Design-Build Advantage: Unlike many companies who simply supply a shell, we offer a holistic, stress-free service. Our in-house team of designers, engineers, and sustainability experts work together from your first sketch to your final handshake. This integrated “design-build” model means unparalleled cohesion, single-point accountability, and a seamless journey for you. We manage the entire process, ensuring the architectural vision, structural engineering, and net-zero technology are perfectly synchronised from day one.
Our Unmatched Process:
1. Collaborative Design Consultation:
We listen. We learn about your needs, your site, and your vision. Our experts then guide you through the possibilities of net-zero living. Precision Engineering & Off-Site Fabrication:
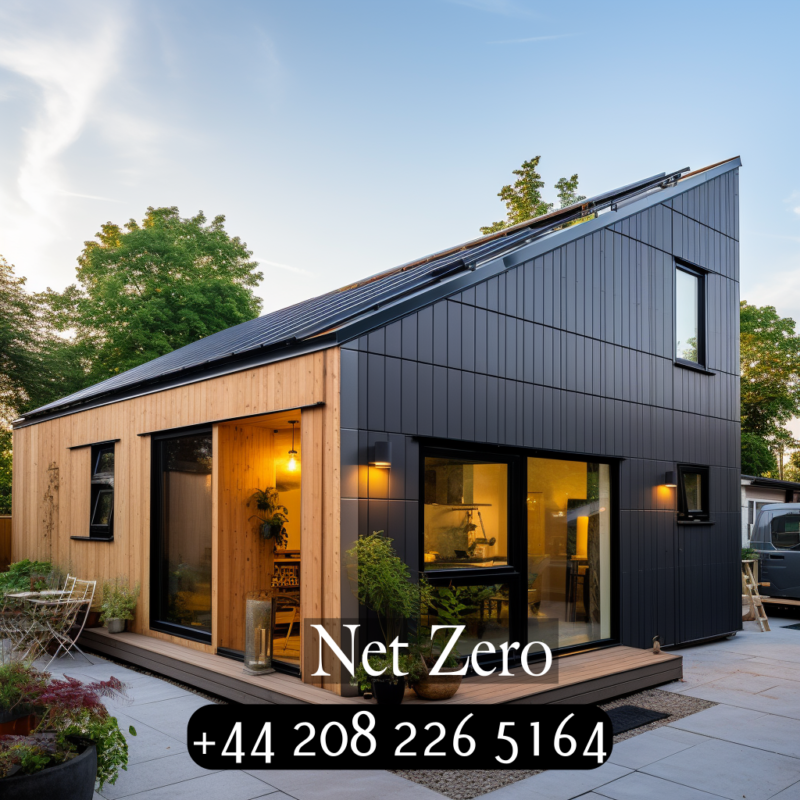
Your building is digitally designed and precision-engineered in our controlled factory environment. This ensures impeccable quality, reduces waste by up to 90% compared to traditional site building, and slashes construction time by months.
Expert Installation & Renewable Integration: Our dedicated professional installation teams erect your watertight shell with astonishing speed and precision. We simultaneously coordinate the installation of all integrated renewable energy systems.
The Final Handover and Support:
We don’t just leave you with a manual.
We provide a comprehensive guide to your net-zero building and are available for ongoing support, ensuring you reap the full benefits of your investment for years to come.
Our Unwavering Commitment to You: Your success is our success. We are committed to transparency: no hidden costs, no confusing jargon. Just clear, honest communication.
Innovation:
We continuously invest in research and development to bring you the latest and most effective sustainable building solutions.
Partnership:
We view every project as a collaboration, valuing your input and keeping you informed at every stage.
Your Journey to a Net-Zero Future Starts Here.
The future of building is no longer a concept; it is a choice you can make today. It is a choice for unparalleled quality, for radical affordability, and for meaningful, planet-positive sustainability.
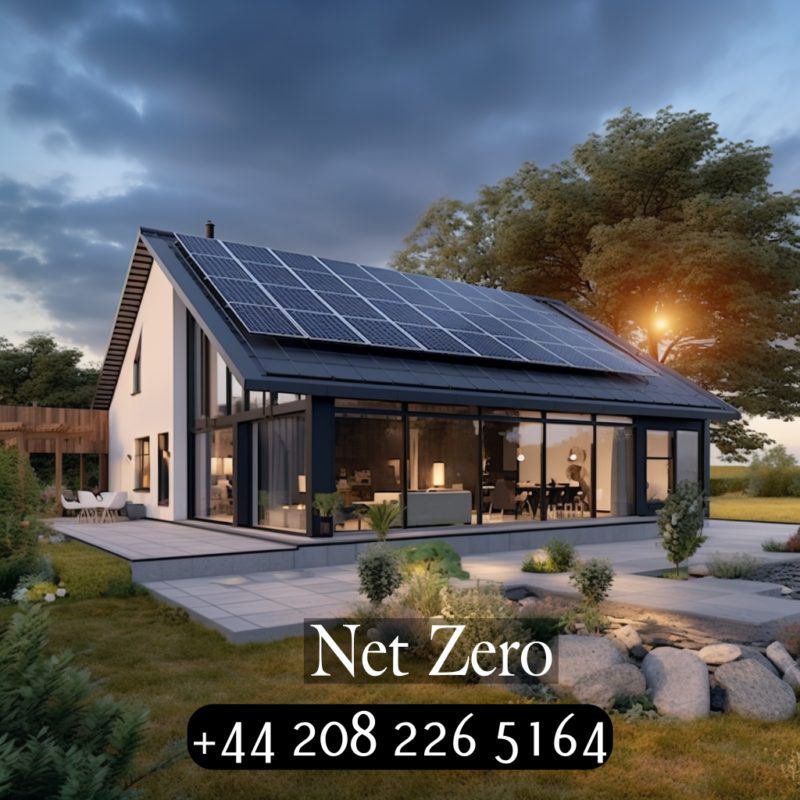
Timber Buildings GB is more than a supplier; we are your partner in building a better future. We invite you to explore the possibilities, to imagine the potential, and to take the first step towards owning a space that is not only beautiful and functional but also a testament to your values and a beacon of modern, responsible living.
Don’t just build a space. Make a statement. Build a legacy.
Contact us today for a no-obligation consultation and discover how you can become one of the first to own an affordable, net-zero masterpiece from Timber Buildings GB, Timber Buildings GB—Crafted with Pride. Built for the Future
The future of net zero is here.
Featured Cabins
Log Cabin Twin Skin Rainworth 6m x 9m / 19.68ft x 29.52
Log Cabin Sauna Twin Skin Hoveringham 3m x 3.5m + 1m / 9.84ft x 11.48ft + 3.28ft
Log Cabin Twin Skin Adbolton 6m x 7m / 19.68ft x 22.96ft
Log Cabin Twin Skin Stapleford 5m x 10.0m / 13.12ft x 44.29ft
Log Cabin Twin Skin Toton 6m x 7.7m / 19.68ft x 25.26ft
- TOP SELLERS
- FEATURED
Clock House Log Cabin Nettleham 3m x 3m / 9.84ft x 9.84ft
Log Cabin Twin Skin Bramcote 6m x 8m / 19.68ft x 26.24ft
The Midland Log Cabin Crowle 4m x 3m /13.12ft x 9.84ft (Copy)
Clock House Log Cabin Saundby 5.5m x 4m / 18.05ft x 13.12ft
The Midland Log Cabin Baslow 4m x 3m / 13.12ft x 9.84ft
MOST POPULAR
Completely Bespoke
Fully Customised To You! What Ever You Need Your Building To Do Just Let Us Know And We Make It Happen. Net Zero? Off Grid? Temporary or Permanent? We Have You Covered. Give Us A Call
+442081333191
Outstanding Quality
Slow Grown Northern Timber. Long freezing Winters Equal Slow Growth Trees, Fewer Knots And The Best Quality High Density, Strength Timber. Carefully Selected To Ensure Reliable Longevity For Each Building.
Our Expert Design
Ensures integrity & longevity! Our Highly Skilled Team with Over 20 Years Experience In Design And Manufacturing Know How To Impress While Never Compromising on Safety Or Our High Standards.
Optional Extras
Make Your Dream A Reality. We Can Offer You An A++ Energy Rated Building That Actually Raises In Value Over Time And Can Even Pay For Its Self. We Care About Our Customers. Let Us Show You The Future !
- FEATURED
- TOP SELLERS
The Midland Log Cabin Newton on Trent 8.5m x 3.66m / 27.88ft x 12ft
Clock House Log Cabin Saundby 5.5m x 4m / 18.05ft x 13.12ft
Solar Mariner Dunbartonshire
Clock House Log Cabin Bonsdale 5m x 3.5m / 16.4ft x 11.48ft
Featured
Log Cabin Twin Skin Stapleford 5m x 10.0m / 13.12ft x 44.29ft
Log Cabin Sauna Twin Skin Hoveringham 3m x 3.5m + 1m / 9.84ft x 11.48ft + 3.28ft
Midland Log Cabin Kilvington Twin Skin 4.75m x 2.95m / 15.58ft x 9.67ft
Log Cabin Twin Skin Thurgarton 6m x 5m / 19.68ft x 16.4ft
Log Cabin Twin Skin Gamston 4m x 13.5m / 13.12ft x 44.29ft
FAVORITES
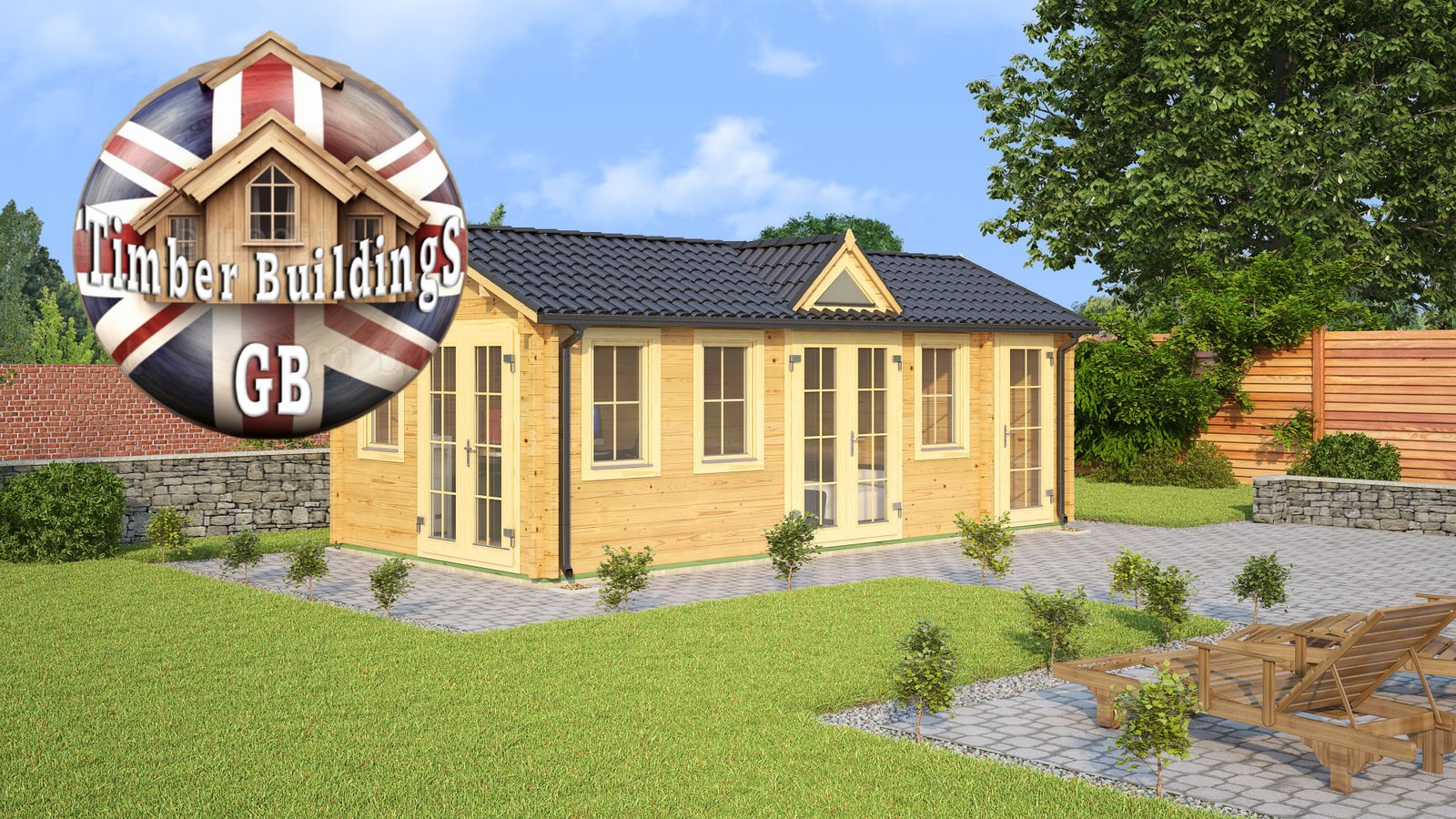
Our Windows
Bespoke Turn Key Service
- New
- FEATURED
- TOP SELLERS
Clock House Log Cabin Beckingham 5.5m x 4m / 18.05ft x 13.12ft
Clock House Log Cabin Clarborough 15m x 6m / 49.21ft x 19.68ft
Clock House Log Cabin Blyborough 5.5m x 4m / 18.05ft x 13.12ft
Log Cabin Sauna Twin Skin Hucknall 5.7m x 8.7m / 18.7ft x 19.52ft
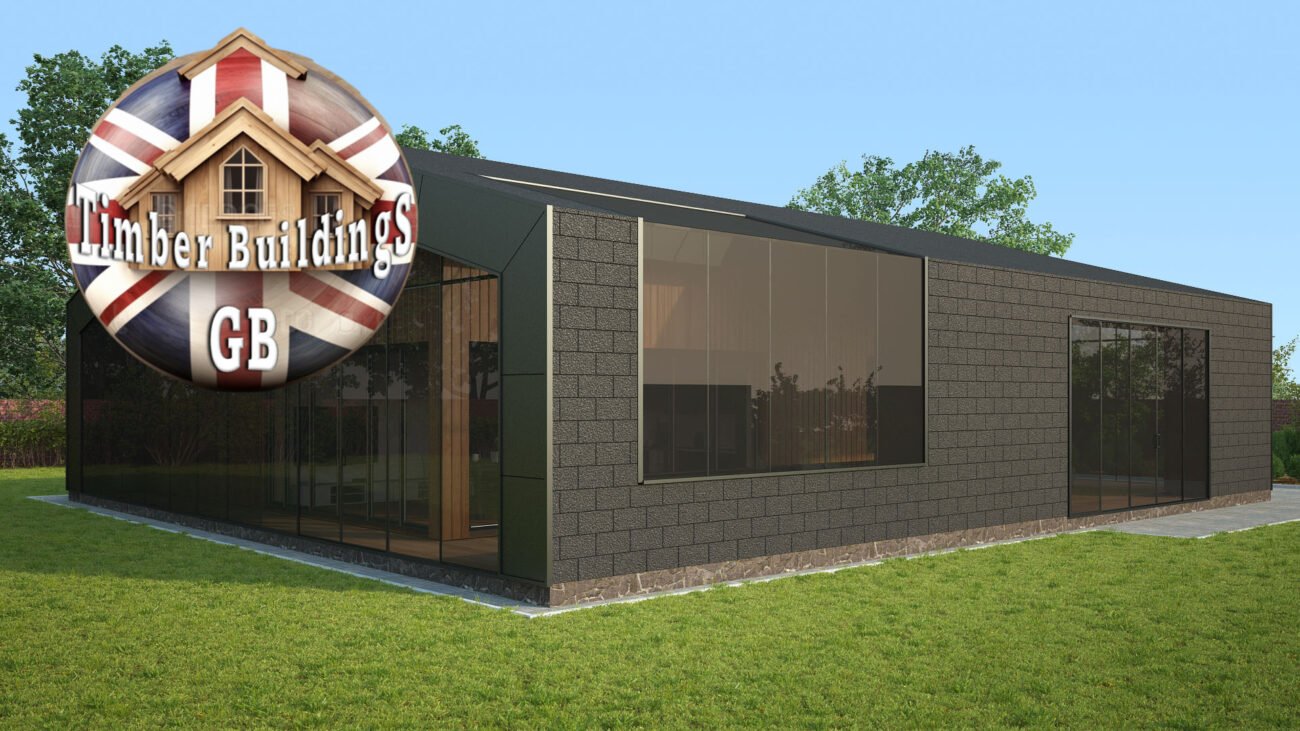
- New
- FEATURED
- TOP SELLERS
Log Cabin Twin Skin Bramcote 6m x 8m / 19.68ft x 26.24ft
Clock House Log Cabin Little Gringley 2m x 1.5m / 6.56ft x 4.92ft
Solar Mariner Kinross
The Sanctuary Clockhouse Log Cabin Clowne 5m x 4m / 16.4ft x 13.12ft
Midland Log Cabin Long Bennington 3.6m x 4m / 11.81ft x 7.87ft
Midland Log Cabin Screveton 4m x 4m / 13.12ft x 13.12ft
Clock House Log Cabin Caistor 4m x 3m / 13.12ft x 9.84ft
