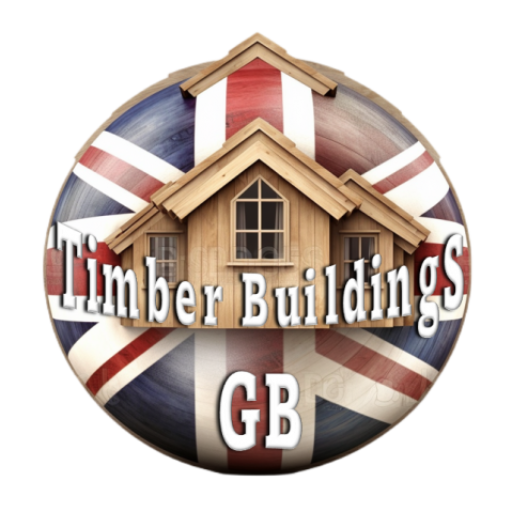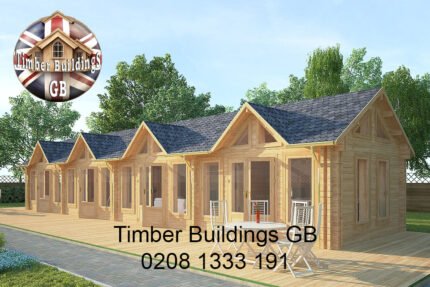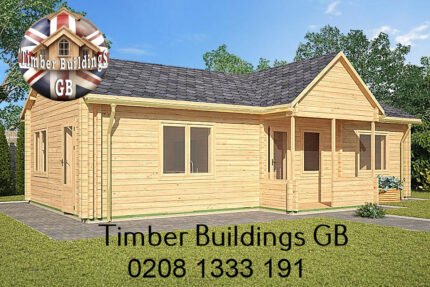Clock House Log Cabin – Twin Skin – Stow Pasture 16m x 4m / 52.49ft x 13.12ft
The Clock House Log Cabin - Twin Skin - Stow Pasture 16m x 4m / 52.49ft x 13.12ft is an expertly designed, robust and roomy garden log cabin, office, art studio, retreat. Perfect as an extension to your living area or simply as a garden hide away. Because of its excellent construction and design, this structure will be an ideal focal feature in the garden or simply a quiet building just for you! Fully bespoke to each customer, ensures the cabin you buy is the right cabin for you. Call us to find out more.
Additionally, the incredible glulam (glue laminated) windows and doors mean your cabin has the strongest protection against the elements. Furthermore, the incredibly durable German hardware means you have a cabin that ensures functionality and longevity for many years to come. The amazing durable twin skin design means not only will you have more sound, and weather protection but also a more durable and sturdy building with more design options than with a single skin cabin. The twin skin cabins also hold the temperature steady better than single skins so you can save money on energy cost and enjoy the cabin all year long.
Log Cabin Twin Skin Bramcote 6m x 8m / 19.68ft x 26.24ft
The Log Cabin Twin Skin Bramcote 6m x 8m / 19.68ft x 26.24ft is an attractive and natural alternative to standard building. A multi room design means these cabins are highly versatile and customisable. They have a rustic charm as well as a modern appeal. A log cabin could be the ideal option whether you are looking for a place to unwind, a home workstation, extra living space, or some other type of alternative living solution.
Log cabins are constructed with interlocking, sturdy logs that measure 40mm x 40mm and 70mm x 70mm in thickness for twin skin log cabins. The floor shall be at least 28mm thick, and the roof will be at least 19mm thick. These cabins include high-quality windows and doors with double-glazed toughened glass, triple glazing is also available, allowing them to resist all weather conditions while being energy efficient and environmentally friendly.
Expert craftsmen and designers are ready to develop the bespoke log cabin to fit your specific requirements. You can select between the DIY or Turn Key construction option, which allows you to build your cabin at your own pace, and the turn key method, which has a team of specialists build your cabin for you. Both of these options give a client-focused experience, with your wants and goals at the forefront of the venture. From start to finish, support and assistance is provided, and every aspect is customised and adapted to best fit you and your space.
A log cabin's use is not limited, and they can be utilised for a variety of reasons. They are appropriate for use as a home office, garden room, summerhouse, studio, classroom, workshop, home gym, business premises, additional living space, alternative living space, or storage solution, as well as other uses. Additionally, solar power and electricals, as well as ground source heating, can be installed. This reduces your carbon footprint and makes your cabin even more energy efficient, allowing you to reduce costs moving forward. Furthermore, over time your cabin can even pay for itself. We will let you know what level of build and insulation you require to meet your intended use. We can provide you with up to 200mm of insulation in a 70mm x 70mm twin skin giving you the peace of mind your cabin is suitable for anything.
The highly insulated log cabin is an excellent option for a variety of requirements, and it provides a distinctive and natural construction alternative to traditional building techniques. Whether you choose to build your own cabin or hire our expert team to do it for you, you can be confident that you will have a high-quality home addition that will last for many years.
Log Cabin Twin Skin Lenton 5m x 9m / 16.4ft x 29.52ft
The Log Cabin Twin Skin Lenton 5m x 9m / 16.4ft x 29.52ft is an attractive and natural alternative to a standard building. They have a rustic charm as well as a modern appeal. A log cabin could be the ideal option whether you are looking for a place to unwind, a home workstation, extra living space, or some other type of alternative living solution.
Log cabins are constructed with interlocking, sturdy logs that measure 40mm x 40mm and 70mm x 70mm in thickness for twin skin log cabins. The floor shall be at least 28mm thick, and the roof will be at least 19mm thick. These cabins include high-quality windows and doors with double-glazed toughened glass, triple glazing is also available, allowing them to resist all weather conditions while being energy efficient and environmentally friendly.
Expert craftsmen and designers are ready to develop the bespoke log cabin to fit your specific requirements. You can select between the DIY or Turn Key construction option, which allows you to build your cabin at your own pace, and the turn key method, which has a team of specialists build your cabin for you. Both of these options give a client-focused experience, with your wants and goals at the forefront of the venture. From start to finish, support and assistance is provided, and every aspect is customised and adapted to best fit you and your space.
A log cabin's use is not limited, and they can be utilised for a variety of reasons. They are appropriate for use as a home office, garden room, summerhouse, studio, classroom, workshop, home gym, business premises, additional living space, alternative living space, or storage solution, as well as other uses. Additionally, solar power and electricals, as well as ground source heating, can be installed. This reduces your carbon footprint and makes your cabin even more energy efficient, allowing you to reduce costs moving forward. Furthermore, over time your cabin can even pay for itself.
The log cabin is an excellent option for a variety of requirements, and it provides a distinctive and natural construction alternative to traditional building techniques. Whether you choose to build your own cabin or hire our expert team to do it for you, you can be confident that you will have a high-quality home addition that will last for many years.
Log Cabin Twin Skin Stapleford 5m x 10.0m / 13.12ft x 44.29ft
The Log Cabin Twin Skin Stapleford 5m x 10.0m / 13.12ft x 44.29ft is an attractive and natural alternative to standard building. The multi room design means these cabins are highly versatile and customisable. They have a rustic charm as well as a modern appeal. A log cabin could be the ideal option whether you are looking for a place to unwind, a home workstation, extra living space, or some other type of alternative living solution.
Log cabins are constructed with interlocking, sturdy logs that measure 40mm x 40mm and 70mm x 70mm in thickness for twin skin log cabins. The floor shall be at least 28mm thick, and the roof will be at least 19mm thick. These cabins include high-quality windows and doors with double-glazed toughened glass, triple glazing is also available, allowing them to resist all weather conditions while being energy efficient and environmentally friendly.
Expert craftsmen and designers are ready to develop the bespoke log cabin to fit your specific requirements. You can select between the DIY or Turn Key construction option, which allows you to build your cabin at your own pace, and the turn key method, which has a team of specialists build your cabin for you. Both of these options give a client-focused experience, with your wants and goals at the forefront of the venture. From start to finish, support and assistance is provided, and every aspect is customised and adapted to best fit you and your space.
A log cabin's use is not limited, and they can be utilised for a variety of reasons. They are appropriate for use as a home office, garden room, summerhouse, studio, classroom, workshop, home gym, business premises, additional living space, alternative living space, or storage solution, as well as other uses. Additionally, solar power and electricals, as well as ground source heating, can be installed. This reduces your carbon footprint and makes your cabin even more energy efficient, allowing you to reduce costs moving forward. Furthermore, over time your cabin can even pay for itself.
The log cabin is an excellent option for a variety of requirements, and it provides a distinctive and natural construction alternative to traditional building techniques. Whether you choose to build your own cabin or hire our expert team to do it for you, you can be confident that you will have a high-quality home addition that will last for many years.
The Sanctuary Log Cabin Torksey Lock 7m x 3m / 22.96ft x 9.84ft
The Sanctuary Log Cabin Torksey Lock 7m x 3m / 22.96ft x 9.84ft is an excellent alternative for people looking for a long-lasting, attractive, and adaptable building. Its sturdiness, natural appearance, glulam joinery, and toughened double glazing make it a dependable and appealing complement to any garden. The bespoke options allow you to customise the cabin to your preferences, while the added storage adds functionality and convenience. The Sanctuary Log Cabin Torksey Lock 7m x 3m / 22.96ft x 9.84ft offers limitless possibilities, from cosy retreats to functional workspaces, or simply providing reliable storage, making it a genuinely excellent investment. This energy-efficient design saves money on heating and cooling costs, allowing you to enjoy the cabin all year without breaking the bank. This Cabin is one of the longest log cabins we offer, making it perfect for those large get togethers, work parties, yoga classes, winter celebrations and special events alike. The versatility of this large building is boundless.









