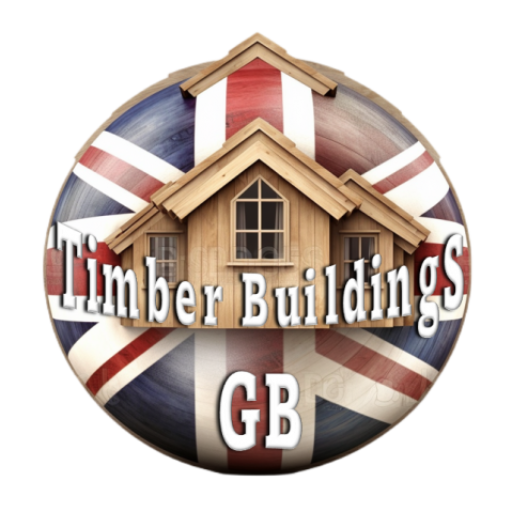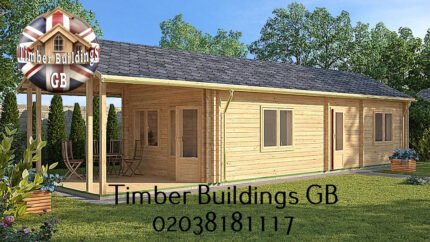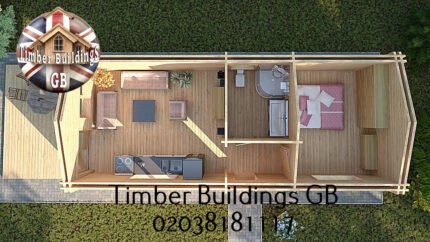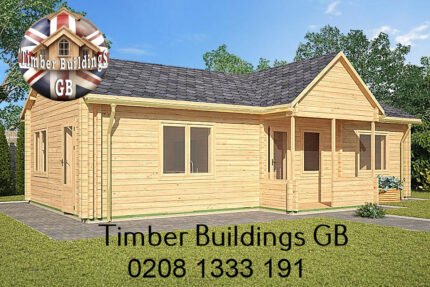Log Cabin Sauna Twin Skin Hucknall 5.7m x 8.7m / 18.7ft x 19.52ft
Log Cabin Sauna Twin Skin Hucknall 5.7m x 8.7m / 18.7ft x 19.52ft is built in a classic design, with interlocking tough twin skin northern timber and meticulously made glulam joinery for a strong, airtight structure throughout. Expert craftsmen and designers build the ideal natural, stylish haven. You can build it yourself with our DIY kits and support, or we can provide turnkey services to ensure a hassle-free installation.
Featuring carefully selected timber and cut from cold growth dense pine, they are exceptionally robust and waterproof, providing a superior finish and insulation, and aiding in keeping the cabin warm in the winter months. For further safety and security, high-quality glulam doors and windows with double or triple-glazed toughened glass are provided. Our dual skin log cabins are designed to provide all-season protection, resulting in an energy efficient Eco-friendly structure that reduces carbon footprint and is the ideal natural construction alternative to a more traditional solid brick building.
In addition, solar panels or electricals can be installed, and a ground source heat pump can be added to give all-year heat, creating a highly comfortable and liveable place. These cabins can be customised and personalised to meet your specific needs, from a tiny office to a large family living space.
Twin Skin log cabins are the ideal alternative living space solution. Bespoke client-focused project enhancements are outlined from beginning to end. Our dedicated engineers and construction team provide assistance and support at every stage of the process, from initial design to completion.
Because of their beautiful and roomy interior, they can be used as a home office, garden room, summerhouse, studio, classroom, workshop, home gym, company premises, holiday let, air BnB or additional living space.
Natural materials, excellent craftsmanship, and client-focused support will present you with a one-of-a-kind and beautiful timber building for years to come. Twin Skin log structures are a practical and environmentally friendly solution to all of your demands.
Log Cabin Twin Skin Gamston 4m x 13.5m / 13.12ft x 44.29ft
The Log Cabin Twin Skin Gamston 4m x 13.5m / 13.12ft x 44.29ft is an attractive and natural alternative to standard building. They have a rustic charm as well as a modern appeal. A log cabin could be the ideal option whether you are looking for a place to unwind, a home workstation, extra living space, or some other type of alternative living solution.
Log cabins are constructed with interlocking, sturdy logs that measure 40mm x 40mm and 70mm x 70mm in thickness for twin skin log cabins. The floor shall be at least 28mm thick, and the roof will be at least 19mm thick. These cabins include high-quality windows and doors with double-glazed toughened glass, triple glazing is also available, allowing them to resist all weather conditions while being energy efficient and environmentally friendly.
Expert craftsmen and designers are ready to develop the bespoke log cabin to fit your specific requirements. You can select between the DIY or Turn Key construction option, which allows you to build your cabin at your own pace, and the turn key method, which has a team of specialists build your cabin for you. Both of these options give a client-focused experience, with your wants and goals at the forefront of the venture. From start to finish, support and assistance is provided, and every aspect is customised and adapted to best fit you and your space.
A log cabin's use is not limited, and they can be utilised for a variety of reasons. They are appropriate for use as a home office, garden room, summerhouse, studio, classroom, workshop, home gym, business premises, additional living space, alternative living space, or storage solution, as well as other uses. Additionally, solar power and electricals, as well as ground source heating, can be installed. This reduces your carbon footprint and makes your cabin even more energy efficient, allowing you to reduce costs moving forward. Furthermore, over time your cabin can even pay for itself.
The log cabin is an excellent option for a variety of requirements, and it provides a distinctive and natural construction alternative to traditional building techniques. Whether you choose to build your own cabin or hire our expert team to do it for you, you can be confident that you will have a high-quality home addition that will last for many years.
Log Cabin Twin Skin Rainworth 6m x 9m / 19.68ft x 29.52
The Residential Type Log Cabin Twin Skin Rainworth 6m x 9m / 19.68ft x 29.52 is an attractive and natural alternative to standard buildings. The multi room design means these cabins are highly versatile and customisable. They have a rustic charm as well as a modern appeal. A log cabin could be the ideal option whether you are looking for a place to unwind, a home workstation, extra living space, or some other type of alternative living solution.
Log cabins are constructed with interlocking, sturdy logs that measure 40mm x 40mm and 70mm x 70mm in thickness for twin skin log cabins. The floor shall be at least 28mm thick, and the roof will be at least 19mm thick. These cabins include high-quality windows and doors with double-glazed toughened glass, triple glazing is also available, allowing them to resist all weather conditions while being energy efficient and environmentally friendly.
Expert craftsmen and designers are ready to develop the bespoke log cabin to fit your specific requirements. You can select between the DIY or Turn Key construction option, which allows you to build your cabin at your own pace, and the turn key method, which has a team of specialists build your cabin for you. Both of these options give a client-focused experience, with your wants and goals at the forefront of the venture. From start to finish, support and assistance is provided, and every aspect is customised and adapted to best fit you and your space.
A log cabin's use is not limited, and they can be utilised for a variety of reasons. They are appropriate for use as a home office, garden room, summerhouse, studio, classroom, workshop, home gym, business premises, additional living space, alternative living space, or storage solution, as well as other uses. Additionally, solar power and electricals, as well as ground source heating, can be installed. This reduces your carbon footprint and makes your cabin even more energy efficient, allowing you to reduce costs moving forward. Furthermore, over time your cabin can even pay for itself. We will let you know what level of build and insulation you require to meet your intended use. We can provide you with up to 200mm of insulation in a 70mm x 70mm twin skin giving you the peace of mind your cabin is suitable for anything.
The highly insulated (over 300mm available) log cabin is an excellent option for a variety of requirements, and it provides a distinctive and natural construction alternative to traditional building techniques. Whether you choose to build your own cabin or hire our expert team to do it for you, you can be confident that you will have a high-quality home addition that will last for many years.
Log Cabin Twin Skin Stapleford 5m x 10.0m / 13.12ft x 44.29ft
The Log Cabin Twin Skin Stapleford 5m x 10.0m / 13.12ft x 44.29ft is an attractive and natural alternative to standard building. The multi room design means these cabins are highly versatile and customisable. They have a rustic charm as well as a modern appeal. A log cabin could be the ideal option whether you are looking for a place to unwind, a home workstation, extra living space, or some other type of alternative living solution.
Log cabins are constructed with interlocking, sturdy logs that measure 40mm x 40mm and 70mm x 70mm in thickness for twin skin log cabins. The floor shall be at least 28mm thick, and the roof will be at least 19mm thick. These cabins include high-quality windows and doors with double-glazed toughened glass, triple glazing is also available, allowing them to resist all weather conditions while being energy efficient and environmentally friendly.
Expert craftsmen and designers are ready to develop the bespoke log cabin to fit your specific requirements. You can select between the DIY or Turn Key construction option, which allows you to build your cabin at your own pace, and the turn key method, which has a team of specialists build your cabin for you. Both of these options give a client-focused experience, with your wants and goals at the forefront of the venture. From start to finish, support and assistance is provided, and every aspect is customised and adapted to best fit you and your space.
A log cabin's use is not limited, and they can be utilised for a variety of reasons. They are appropriate for use as a home office, garden room, summerhouse, studio, classroom, workshop, home gym, business premises, additional living space, alternative living space, or storage solution, as well as other uses. Additionally, solar power and electricals, as well as ground source heating, can be installed. This reduces your carbon footprint and makes your cabin even more energy efficient, allowing you to reduce costs moving forward. Furthermore, over time your cabin can even pay for itself.
The log cabin is an excellent option for a variety of requirements, and it provides a distinctive and natural construction alternative to traditional building techniques. Whether you choose to build your own cabin or hire our expert team to do it for you, you can be confident that you will have a high-quality home addition that will last for many years.
Log Cabin Twin Skin Toton 6m x 7.7m / 19.68ft x 25.26ft
Log Cabin Twin Skin Toton 6m x 7.7m / 19.68ft x 25.26ft is built in a classic design, with interlocking tough double-layered northern timber and meticulously made glulam joinery for a strong, airtight structure throughout. Expert craftsmen and designers build the ideal natural, stylish haven. You can build it yourself with our DIY kits and support, or we can provide turnkey services to ensure a hassle-free installation.
Featuring carefully selected timber and cut from cold growth dense pine, they are exceptionally robust and waterproof, providing a superior finish and insulation, and aiding in keeping the cabin warm in the winter months. For further safety and security, high-quality glulam doors and windows with double or triple-glazed toughened glass are provided. Our dual skin log cabins are designed to provide all-season protection, resulting in an energy efficient Eco-friendly structure that reduces carbon footprint and is the ideal natural construction alternative to a more traditional solid brick building.
In addition, solar panels or electricals can be installed, and a ground source heat pump can be added to give all-year heat, creating a highly comfortable and liveable place. These cabins can be customised and personalised to meet your specific needs, from a tiny office to a large family living space.
Twin Skin log cabins are the ideal alternative living space solution. Bespoke client-focused project enhancements are outlined from beginning to end. Our dedicated engineers and construction team provide assistance and support at every stage of the process, from initial design to completion.
Because of their beautiful and roomy interior, they can be used as a home office, garden room, summerhouse, studio, classroom, workshop, home gym, company premises, holiday let, air BnB or additional living space.
Natural materials, excellent craftsmanship, and client-focused support will present you with a one-of-a-kind and beautiful timber building for years to come. Twin Skin log structures are a practical and environmentally friendly solution to all of your demands.










